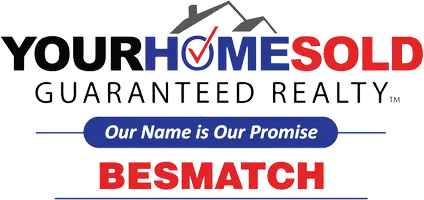UPDATED:
Key Details
Property Type Single Family Home
Sub Type Single Family Residence
Listing Status Active
Purchase Type For Sale
Square Footage 5,001 sqft
Price per Sqft $979
MLS Listing ID 886557
Style Colonial
Bedrooms 5
Full Baths 5
Half Baths 1
HOA Y/N No
Rental Info No
Year Built 1891
Annual Tax Amount $58,277
Lot Size 4.300 Acres
Acres 4.3
Property Sub-Type Single Family Residence
Source onekey2
Property Description
Location
State NY
County Nassau County
Rooms
Basement Full, Unfinished
Interior
Interior Features Breakfast Bar, Built-in Features, Cathedral Ceiling(s), Crown Molding, Eat-in Kitchen, Entrance Foyer, Formal Dining, Granite Counters, High Ceilings, His and Hers Closets, Kitchen Island, Marble Counters, Original Details, Pantry, Primary Bathroom, Storage, Tray Ceiling(s), Walk-In Closet(s), Wet Bar
Heating Oil
Cooling Central Air
Flooring Hardwood
Fireplaces Number 8
Fireplace Yes
Appliance Convection Oven, Dishwasher, Dryer, Freezer, Refrigerator, Washer, Wine Refrigerator
Exterior
Exterior Feature Garden, Tennis Court(s)
Parking Features Detached
Garage Spaces 2.0
Fence Back Yard, Fenced
Pool In Ground
Utilities Available Cable Connected, Electricity Connected, Phone Connected, Propane, Trash Collection Private, Water Connected
Garage true
Private Pool Yes
Building
Lot Description Back Yard, Front Yard, Garden
Sewer Cesspool
Water Private
Level or Stories Tri-Level
Structure Type Stucco
Schools
Elementary Schools Cantiague Elementary School
Middle Schools Jericho Middle School
High Schools Jericho
School District Jericho
Others
Senior Community No
Special Listing Condition None
GET MORE INFORMATION
Broker | License ID: 10311202741
- Bronx, NY Homes For Sale
- Tuckahoe, NY Homes For Sale
- Bronxville, NY Homes For Sale
- New Rochelle, NY Homes For Sale
- Mount Vernon, NY Homes For Sale
- White Plains, NY Homes For Sale
- Yonkers, NY Homes For Sale
- Town of Eastchester, NY Homes For Sale
- Pelham, NY Homes For Sale
- Scarsdale, NY Homes For Sale
- Pelham Manor, NY Homes For Sale
- Riverdale, New York, NY Homes For Sale
- Wakefield, NY Homes For Sale
- University Heights, NY Homes For Sale
- Williamsbridge, NY Homes For Sale
- Woodlawn, NY Homes For Sale
- Baychester, NY Homes For Sale
- Soundview, NY Homes For Sale
- Hunts Point, NY Homes For Sale
- Westchester County, NY Homes For Sale
- Palisades, NY Homes For Sale



