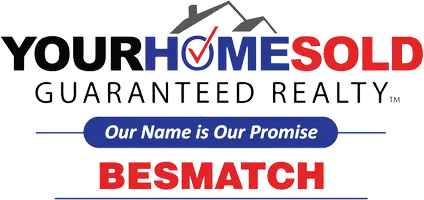
UPDATED:
Key Details
Property Type Single Family Home
Sub Type Single Family Residence
Listing Status Active
Purchase Type For Sale
Square Footage 1,321 sqft
Price per Sqft $521
MLS Listing ID 888056
Style Colonial
Bedrooms 3
Full Baths 1
Half Baths 1
HOA Y/N No
Rental Info No
Year Built 1910
Annual Tax Amount $5,498
Property Sub-Type Single Family Residence
Source onekey2
Property Description
A graceful staircase and soaring 9'+ ceilings welcome you in the entry foyer, leading to a spacious living room with exposed brick that offers room for both relaxation and a home office or playroom. The dining area with chandelier opens to a stunning kitchen with quartz countertops, eat-in center island, gas range with vent hood, built-in TV, wine fridge, dishwasher, and refrigerator. Completing the first floor are an updated powder room, a spacious storage closet, and access to the deck and backyard, creating an ideal layout for gatherings and everyday enjoyment.
The second floor offers three comfortable bedrooms with wardrobe closets, including an extra large primary, along with a renovated hall bathroom featuring custom tile work, heated floors, and bathtub. The lower level provides more than 750 square feet with laundry and mechanicals. Included in the sale are architectural plans developed to a pre-construction set with NYCDOB for a future 600 square foot family room with powder room, saving you thousands in design costs and allowing you to finish the space to your needs.
Solar panels installed in 2021 are fully owned, providing ongoing savings on your electrical bills. With nearby schools, parks, and transit, this home is ready to welcome its next owner. Schedule your showing today!
Location
State NY
County Bronx County
Rooms
Basement Full, See Remarks, Unfinished, Walk-Out Access
Interior
Interior Features Ceiling Fan(s), Chefs Kitchen, Eat-in Kitchen, Entrance Foyer, High Ceilings, Kitchen Island, Open Floorplan, Open Kitchen, Original Details, Quartz/Quartzite Counters, Smart Thermostat
Heating Hot Water, Natural Gas, Radiant Floor
Cooling Wall/Window Unit(s)
Flooring Ceramic Tile, Wood
Fireplace No
Appliance Dishwasher, Disposal, Dryer, Electric Water Heater, Gas Range, Microwave, Refrigerator, Washer, Gas Water Heater, Wine Refrigerator
Laundry In Basement, In Kitchen, Multiple Locations
Exterior
Parking Features Off Street, On Street, Unassigned
Fence Back Yard
Utilities Available Electricity Connected, Natural Gas Connected, Sewer Connected, Trash Collection Public, Water Connected
Garage false
Private Pool No
Building
Lot Description Back Yard, Level, Near Public Transit, Near School, Private, See Remarks, Stone/Brick Wall
Foundation Concrete Perimeter
Sewer Public Sewer
Water Public
Level or Stories Bi-Level
Structure Type Frame,Stucco,Vinyl Siding
Schools
Elementary Schools Ps 19 Judith K Weiss
Middle Schools Ps 19 Judith K Weiss
High Schools Bronx 11
School District Bronx 11
Others
Senior Community No
Special Listing Condition None
Virtual Tour https://iframe.videodelivery.net/0d9a9d282c7ced5d5087fc47162054e6
GET MORE INFORMATION

Broker | License ID: 10311202741
- Bronx, NY Homes For Sale
- Tuckahoe, NY Homes For Sale
- Bronxville, NY Homes For Sale
- New Rochelle, NY Homes For Sale
- Mount Vernon, NY Homes For Sale
- White Plains, NY Homes For Sale
- Yonkers, NY Homes For Sale
- Town of Eastchester, NY Homes For Sale
- Pelham, NY Homes For Sale
- Scarsdale, NY Homes For Sale
- Pelham Manor, NY Homes For Sale
- Riverdale, New York, NY Homes For Sale
- Wakefield, NY Homes For Sale
- University Heights, NY Homes For Sale
- Williamsbridge, NY Homes For Sale
- Woodlawn, NY Homes For Sale
- Baychester, NY Homes For Sale
- Soundview, NY Homes For Sale
- Hunts Point, NY Homes For Sale
- Westchester County, NY Homes For Sale
- Palisades, NY Homes For Sale



