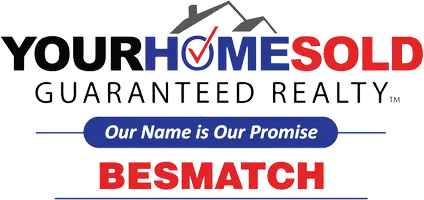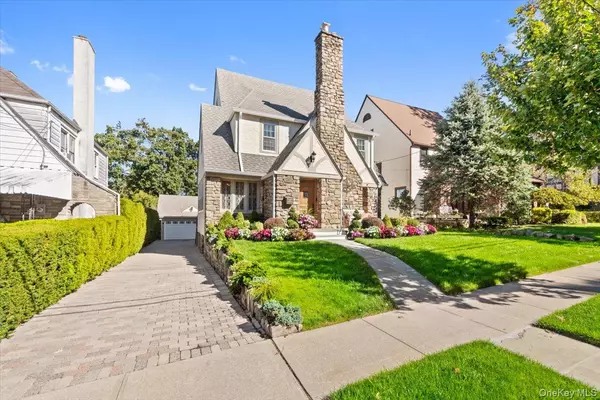
UPDATED:
Key Details
Property Type Single Family Home
Sub Type Single Family Residence
Listing Status Active
Purchase Type For Sale
Square Footage 2,241 sqft
Price per Sqft $401
MLS Listing ID 920711
Style Tudor
Bedrooms 3
Full Baths 2
Half Baths 1
HOA Y/N No
Rental Info No
Year Built 1929
Annual Tax Amount $15,047
Lot Size 4,791 Sqft
Acres 0.11
Property Sub-Type Single Family Residence
Source onekey2
Property Description
The first floor opens to a foyer and a spacious living room anchored by a stone wood-burning fireplace, a bright front sunroom/study, and a large formal dining room with a door to a three-season room. The country-style kitchen features stainless steel appliances, a center island with wood countertops, a cozy breakfast nook, and direct access to the driveway. A powder room completes this level.
Upstairs, the primary bedroom offers an ensuite bath, closet, and a private terrace—a perfect spot to relax and unwind. Two additional generously sized bedrooms—one with a walk-in closet—and a hall bath complete the second floor.
The walkout lower level includes a laundry room, utility/storage areas, and flexible space with excellent potential for a playroom, gym, or home office. Additional, partially finished basement 1,061sq. ft. not included to the total square footage.
Key features: quiet street, flagstone walkway and porch area, house is in pristine condition, original architectural details, hardwood floors, arches, private terrace, security system, sprinkler system, walkout lower level, long driveway, and powered garage. Outside, enjoy a beautifully paved patio and backyard—ideal for easy entertaining and everyday living.
Property is located just minutes from express buses, #4 subway, Metro North (approximately 30 minutes to Grand Central), major parkways, shopping, and Tibbetts Brook Park, this home offers the best of suburban tranquility and city convenience.
A true Lincoln Park gem!
Location
State NY
County Westchester County
Rooms
Basement Full, Partially Finished, See Remarks, Storage Space, Walk-Out Access
Interior
Interior Features Eat-in Kitchen, Formal Dining, Kitchen Island, Original Details, Primary Bathroom, Storage, Walk-In Closet(s), Washer/Dryer Hookup
Heating Hot Water, Natural Gas
Cooling Wall/Window Unit(s)
Flooring Hardwood
Fireplaces Number 1
Fireplaces Type Living Room
Fireplace Yes
Appliance Dishwasher, Gas Range, Microwave, Refrigerator, Stainless Steel Appliance(s), Washer, Gas Water Heater, Wine Refrigerator
Laundry Gas Dryer Hookup, In Basement, Laundry Room, Washer Hookup
Exterior
Parking Features Detached, Driveway, Garage, On Street
Garage Spaces 1.0
Utilities Available Electricity Connected, Natural Gas Connected, Sewer Connected, Trash Collection Public, Water Connected
Total Parking Spaces 3
Garage true
Private Pool No
Building
Sewer Public Sewer
Water Public
Level or Stories Two
Structure Type Stone,Stucco
Schools
Elementary Schools Yonkers
Middle Schools Yonkers
High Schools Yonkers
School District Yonkers
Others
Senior Community No
Special Listing Condition None
GET MORE INFORMATION

Broker | License ID: 10311202741
- Bronx, NY Homes For Sale
- Tuckahoe, NY Homes For Sale
- Bronxville, NY Homes For Sale
- New Rochelle, NY Homes For Sale
- Mount Vernon, NY Homes For Sale
- White Plains, NY Homes For Sale
- Yonkers, NY Homes For Sale
- Town of Eastchester, NY Homes For Sale
- Pelham, NY Homes For Sale
- Scarsdale, NY Homes For Sale
- Pelham Manor, NY Homes For Sale
- Riverdale, New York, NY Homes For Sale
- Wakefield, NY Homes For Sale
- University Heights, NY Homes For Sale
- Williamsbridge, NY Homes For Sale
- Woodlawn, NY Homes For Sale
- Baychester, NY Homes For Sale
- Soundview, NY Homes For Sale
- Hunts Point, NY Homes For Sale
- Westchester County, NY Homes For Sale
- Palisades, NY Homes For Sale



