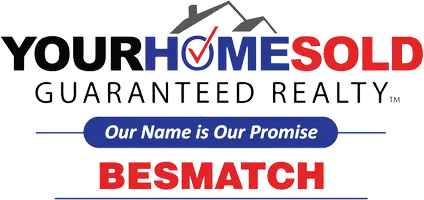
UPDATED:
Key Details
Property Type Single Family Home
Sub Type Single Family Residence
Listing Status Active
Purchase Type For Sale
Square Footage 3,076 sqft
Price per Sqft $243
MLS Listing ID 922341
Style Raised Ranch,Traditional
Bedrooms 3
Full Baths 4
HOA Y/N No
Rental Info No
Year Built 1973
Annual Tax Amount $12,256
Lot Size 0.325 Acres
Acres 0.3247
Property Sub-Type Single Family Residence
Source onekey2
Property Description
Location
State NY
County Orange County
Interior
Interior Features Breakfast Bar, Ceiling Fan(s), Double Vanity, Eat-in Kitchen, Formal Dining, High Ceilings, His and Hers Closets, Open Floorplan, Open Kitchen, Primary Bathroom, Recessed Lighting, Storage, Washer/Dryer Hookup
Heating Baseboard, Natural Gas
Cooling Central Air
Flooring Hardwood
Fireplaces Number 1
Fireplace Yes
Appliance Dishwasher, Dryer, Gas Oven, Gas Range, Microwave, Refrigerator, Stainless Steel Appliance(s), Washer
Laundry Inside
Exterior
Parking Features Detached, Driveway, Garage
Garage Spaces 2.0
Utilities Available Cable Available, Electricity Connected, Natural Gas Connected, Phone Connected, Water Connected
Garage true
Private Pool No
Building
Sewer Septic Tank
Water Well
Level or Stories Two
Structure Type Frame
Schools
Elementary Schools Sanfordville Elementary School
Middle Schools Warwick Valley Middle School
High Schools Warwick Valley
School District Warwick Valley
Others
Senior Community No
Special Listing Condition None
GET MORE INFORMATION

Broker | License ID: 10311202741
- Bronx, NY Homes For Sale
- Tuckahoe, NY Homes For Sale
- Bronxville, NY Homes For Sale
- New Rochelle, NY Homes For Sale
- Mount Vernon, NY Homes For Sale
- White Plains, NY Homes For Sale
- Yonkers, NY Homes For Sale
- Town of Eastchester, NY Homes For Sale
- Pelham, NY Homes For Sale
- Scarsdale, NY Homes For Sale
- Pelham Manor, NY Homes For Sale
- Riverdale, New York, NY Homes For Sale
- Wakefield, NY Homes For Sale
- University Heights, NY Homes For Sale
- Williamsbridge, NY Homes For Sale
- Woodlawn, NY Homes For Sale
- Baychester, NY Homes For Sale
- Soundview, NY Homes For Sale
- Hunts Point, NY Homes For Sale
- Westchester County, NY Homes For Sale
- Palisades, NY Homes For Sale



