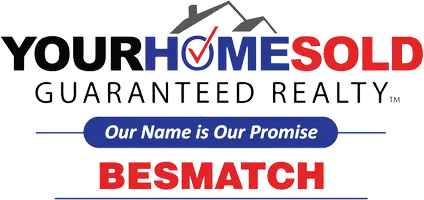
UPDATED:
Key Details
Property Type Single Family Home
Sub Type Single Family Residence
Listing Status Coming Soon
Purchase Type For Sale
Square Footage 2,420 sqft
Price per Sqft $268
MLS Listing ID 923615
Style Raised Ranch
Bedrooms 3
Full Baths 3
HOA Y/N No
Rental Info No
Year Built 2014
Annual Tax Amount $10,976
Lot Size 2.000 Acres
Acres 2.0
Property Sub-Type Single Family Residence
Source onekey2
Property Description
Step inside to be greeted by soaring ceilings, an open-concept floor plan, and natural hardwood flooring that flows seamlessly from room to room. The heart of the home is the gourmet kitchen, beautifully updated in 2024 with new stainless steel appliances, quartz countertops, and an abundance of custom cabinetry — a dream space for any culinary enthusiast and ideal for entertaining.
Down the hall, the primary suite features a private ensuite bathroom and a spacious walk-in closet, providing a serene retreat. Two additional generously sized bedrooms and a second full bathroom complete the main level, offering comfort and functionality for everyday living.
The finished lower level expands the living space with endless possibilities — perfect for a den, home office, guest quarters, or playroom — complemented by another full bathroom and a convenient laundry area. Additional features include central air conditioning for year-round comfort and modern convenience.
Step outside and experience your very own backyard oasis. Enjoy a heated saltwater pool, complete with a new 250,000 BTU propane pool heater, surrounded by a paver patio and walkway installed in 2020. The 16x18 Trex deck with a three-season awning creates the perfect spot for outdoor dining or relaxation, while the fenced-in yard extends beyond the fence line for added privacy and space.
A true standout feature is the detached two-car garage, offering loft storage, heating and air conditioning, and 200-amp electric service — ideal for hobbyists or those in need of a versatile workspace.
This remarkable property combines elegant design, high-end updates, and resort-style outdoor living — an exceptional opportunity that simply won't last long. Call today to schedule your private tour!
Location
State NY
County Ulster County
Rooms
Basement Finished
Interior
Interior Features Cathedral Ceiling(s), Chefs Kitchen, Eat-in Kitchen, High Ceilings, Kitchen Island, Open Floorplan, Open Kitchen, Primary Bathroom, Quartz/Quartzite Counters, Storage, Walk-In Closet(s), Washer/Dryer Hookup
Heating Propane
Cooling Central Air
Flooring Wood
Fireplaces Number 1
Fireplaces Type Family Room, Gas
Fireplace Yes
Appliance Dishwasher, Dryer, Range, Stainless Steel Appliance(s), Tankless Water Heater, Water Purifier Owned, Water Softener Owned
Laundry In Basement, Laundry Room
Exterior
Parking Features Attached, Detached
Garage Spaces 4.0
Fence Back Yard, Fenced
Pool Fenced, In Ground, Salt Water
Utilities Available Cable Connected, Electricity Connected, Phone Connected, Propane, Trash Collection Private
Garage true
Private Pool Yes
Building
Sewer Septic Tank
Water Well
Structure Type Vinyl Siding
Schools
Elementary Schools Leptondale Elementary School
Middle Schools John G Borden Middle School
High Schools Wallkill
School District Wallkill
Others
Senior Community No
Special Listing Condition None
GET MORE INFORMATION

Broker | License ID: 10311202741
- Bronx, NY Homes For Sale
- Tuckahoe, NY Homes For Sale
- Bronxville, NY Homes For Sale
- New Rochelle, NY Homes For Sale
- Mount Vernon, NY Homes For Sale
- White Plains, NY Homes For Sale
- Yonkers, NY Homes For Sale
- Town of Eastchester, NY Homes For Sale
- Pelham, NY Homes For Sale
- Scarsdale, NY Homes For Sale
- Pelham Manor, NY Homes For Sale
- Riverdale, New York, NY Homes For Sale
- Wakefield, NY Homes For Sale
- University Heights, NY Homes For Sale
- Williamsbridge, NY Homes For Sale
- Woodlawn, NY Homes For Sale
- Baychester, NY Homes For Sale
- Soundview, NY Homes For Sale
- Hunts Point, NY Homes For Sale
- Westchester County, NY Homes For Sale
- Palisades, NY Homes For Sale

